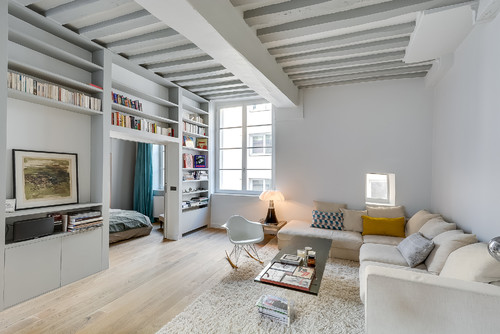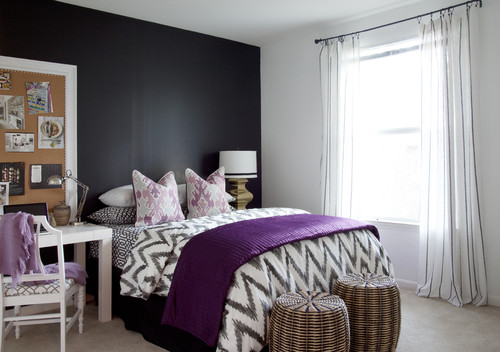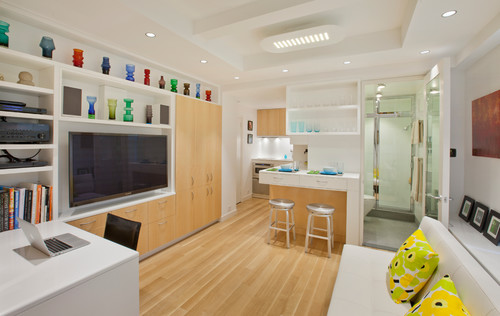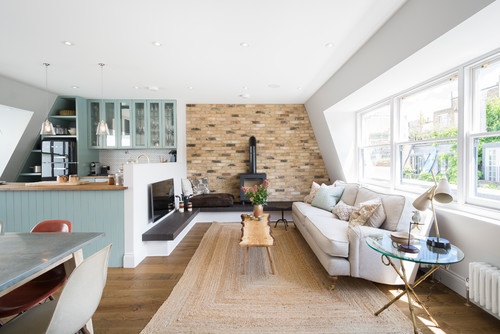
Great apartment interior design ideas are reflected in this renovated and decorated 2 bedroom, 2 bathroom apartment built in the 60’s. The brief required them to design a space that was suitable for temporary accommodation for interstate guests, immediate and extended family.
A space with a modern interior that made reference to the building’s architectural history and took full advantage of the sprawling city views was part of the brief.
Scandinavian Bedroom by New York Architects & Building Designers Allen+Killcoyne Architects
Contemporary Bedroom by Los Angeles Architects & Building Designers Vertebrae Architecture
Photo of a small contemporary enclosed living room with white walls, medium tone hardwood floors and a wall-mounted tv and a fold down bed behind the blue wall. See below
Opened Up With Bed Folded Down. Contemporary Bedroom by New York Architects & Building Designers Michael K Chen Architecture.
Contemporary Kitchen by Los Angeles Architects & Building Designers Vertebrae Architecture showing a small contemporary single-wall kitchen with an under-mount sink, flat-panel cabinets, stainless steel appliances, concrete floors, gray cabinets and metallic backsplash. Source Houzz.com
An example of a mid-sized contemporary open concept living room in Sydney. Contemporary Living Room by Sydney Interior Designers & Decorators D’Cruz Design Group Sydney Interior Designers
A small contemporary master bedroom in London with gray walls and medium tone hardwood floors. Contemporary design by London Interior Designers & Decorators Black and Milk Residential
Contemporary Bedroom Design ideas for a bedroom in Chicago with red walls by Chicago Interior Designers & Decorators Mary Cook
Traditional Family Room Garage Apartment by Atlanta Architects & Building Designers Stephen Fuller Designs
The boxlike structure of this apartment presented some challenges in the interior design. Although the stunning view was the highlight of the space, the floor plan was difficult to organize for liveability.
McGukin and his team extended the existing kitchen by adding cabinetry and changing out the cabinets with a darker lacquered paneling. The above shows the contemporary living room by New York Interior Designers & Decorators Drew McGukin Interiors @drewmcgukin
Chic but casual Palm Beach Apartment, incorporating seaside colors in an ocean view apartment. Mixing transitional with contemporary.
This apartment is Malibu meets the Hampton’s in Palm Beach Photography by Robert Brantley. Transitional Living Room by Palm Beach Gardens Interior Designers & Decorators Annie Santulli Designs
In this home, designer Dayka Robinson painted the headboard wall black, then added a mix of patterns to enliven the room.
When pulling photos for this ideabook, I noticed a lot of designers were pairing deep purple, plum, lavender, eggplant and aubergine with black with striking result in this Eclectic Bedroom by Atlanta Interior Designers & Decorators Dayka Robinson Designs
Scandinavian Family Room by New York Architects & Building Designers Allen+Killcoyne Architects
A lush palette of wood vestibules and rich marbles offsets the clean, white openness of this loft apartment.
The detailing recalls crisp, mid-century French apartments and provides a strong background to the colorful decoration in this Contemporary Living Room by New York Architects & Building DesignersDouglas C. Wright Architects David Sundberg, ESTO, Photographer

Inspiration for a large Scandinavian open concept living room with white walls, light hardwood floors and a library. There is so much open room here but at the same time it seems very comfortable
Inspiration for a mid-sized eclectic l-shaped open concept kitchen with shaker cabinets, white cabinets, wood countertops, metallic backsplash, stainless steel appliances and an island in this eclectic kitchen by London Interior Designers & Decorators Avocado Sweets Interior Design
The renovation, which lasted six months, started by enhancing pre-existing structures and elements. The wooden ceiling beams, which had previously been hidden, were exposed, treated and stuccoed. The apartment’s structural walls would not allow for a major re-organization of the layout.
The only wall torn down was in the living area, to create an airy, comfortable space in this Industrial looking Living Room.
Photo of a farmhouse formal open concept living room in London with white walls, medium tone hardwood floors, a wood stove and a wall-mounted tv. The farmhouse Living Room by London Real Estate Agents Domus Nova.
This is an example of an eclectic bedroom in Los Angeles with white walls and light hardwood floors. Photography by Los Angeles Photographers Incite Photography


















