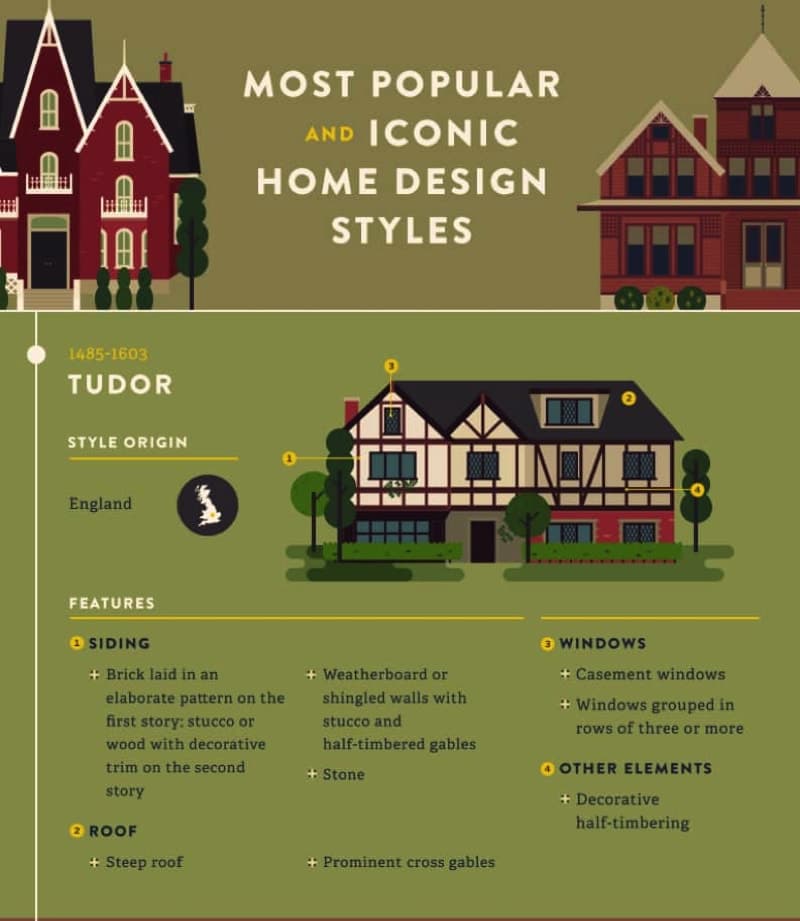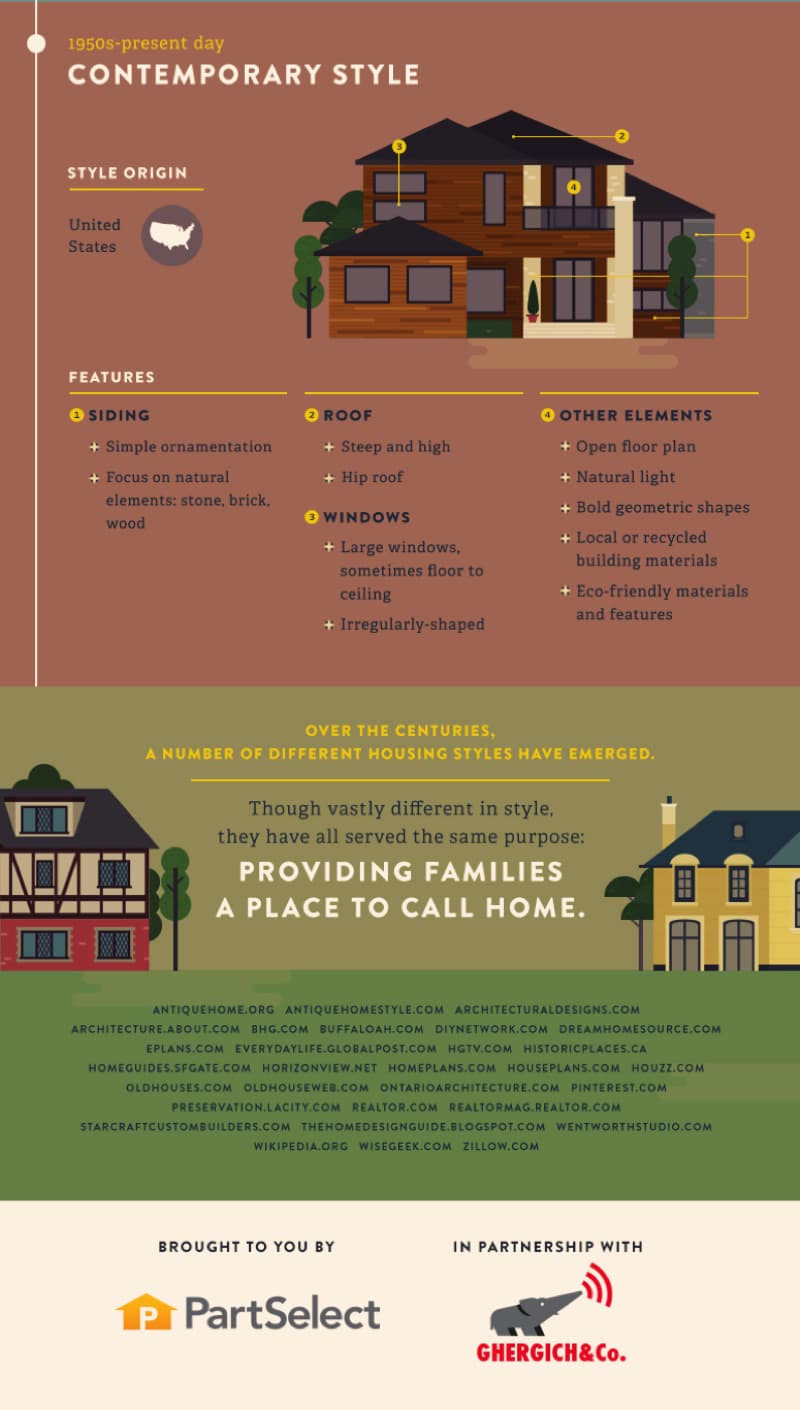You have probably heard of a Tudor or Georgian style home, but maybe never knew how to identify one on sight. Our guide to the most popular & iconic home design styles over the years shows how dwellings in England, Italy, and France influenced the way we build our houses today in North America. This guide is a must-read for any real estate buff who prides themselves on their knowledge of architecture.
By reading our guide, you will learn how to identify homes based on their facade, style and amount of windows, roof, and siding. Not only is this helpful on a practical level, as it will increase your real estate knowledge, but it also serves as an interesting history lesson. Home styles have always been influenced by socioeconomic factors of the times they are conceived; watch how the period of Victorian opulence morphs into the Craftsman style during leaner times.
If you are actively in the process of preparing to search for a home, read this guide to help develop your preference for a few different home styles!
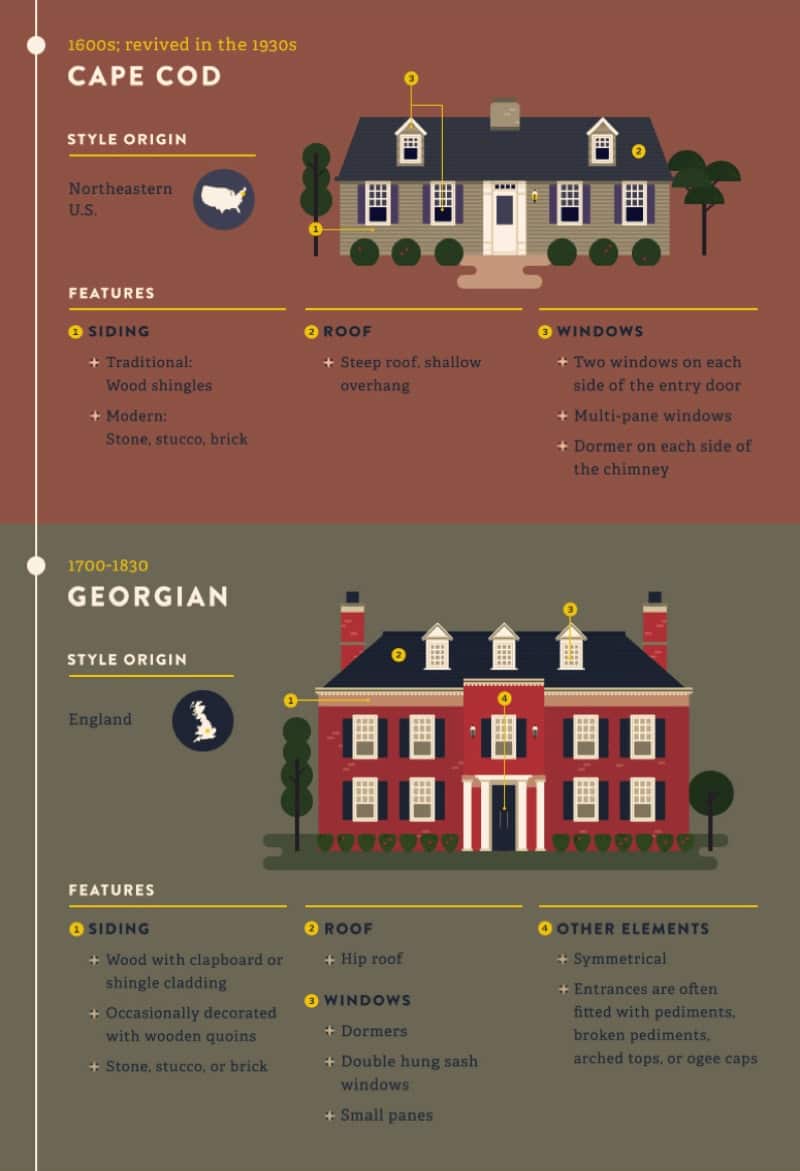 Cape Code House Design Style and Georgian Design Style.
Cape Code House Design Style and Georgian Design Style.
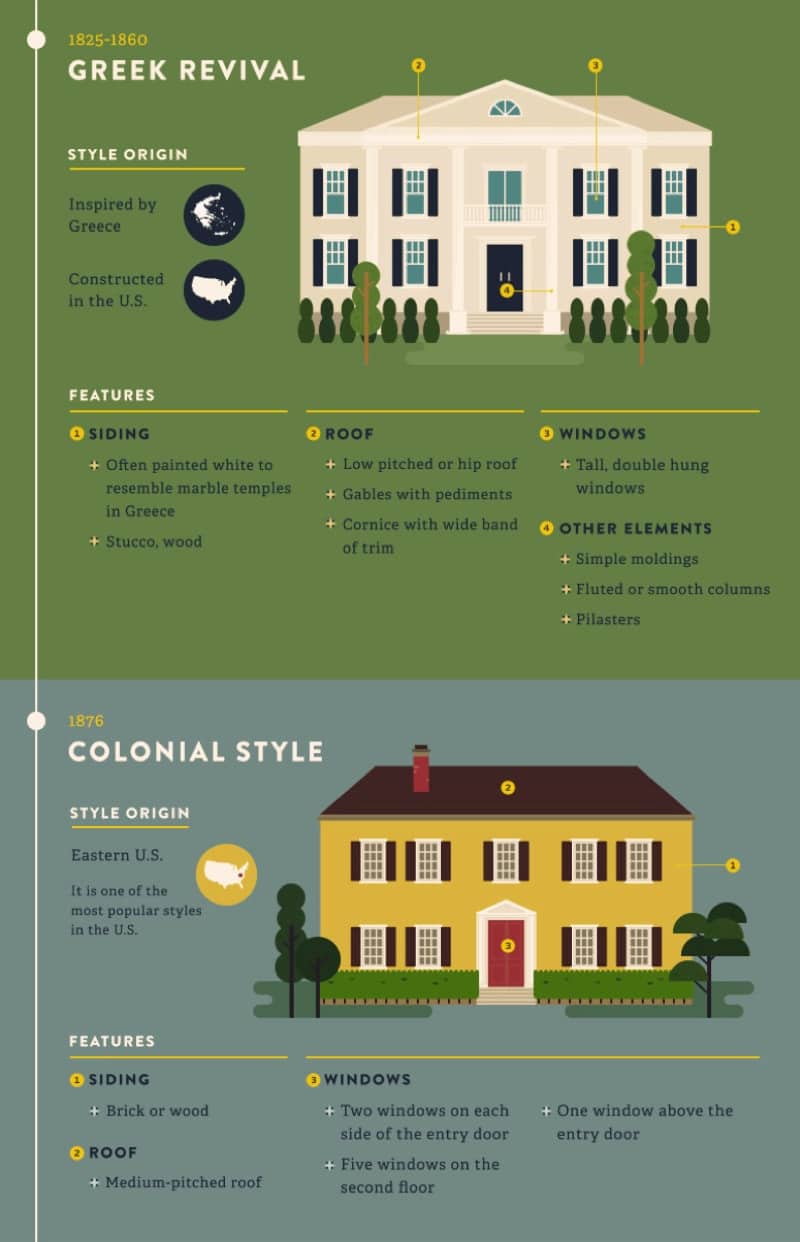 Greek Revival Style & Colonial House Building Style.
Greek Revival Style & Colonial House Building Style.
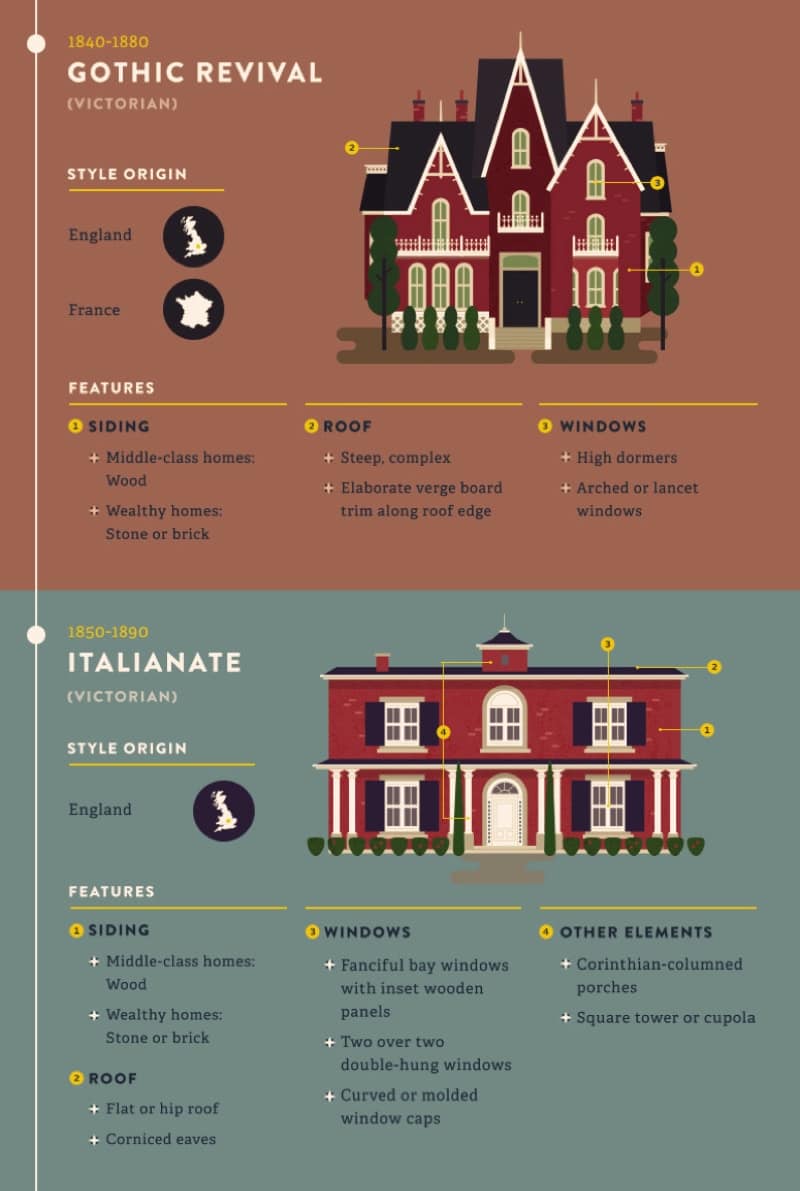 Gothic Style (Victorian) & Italianate House Style
Gothic Style (Victorian) & Italianate House Style
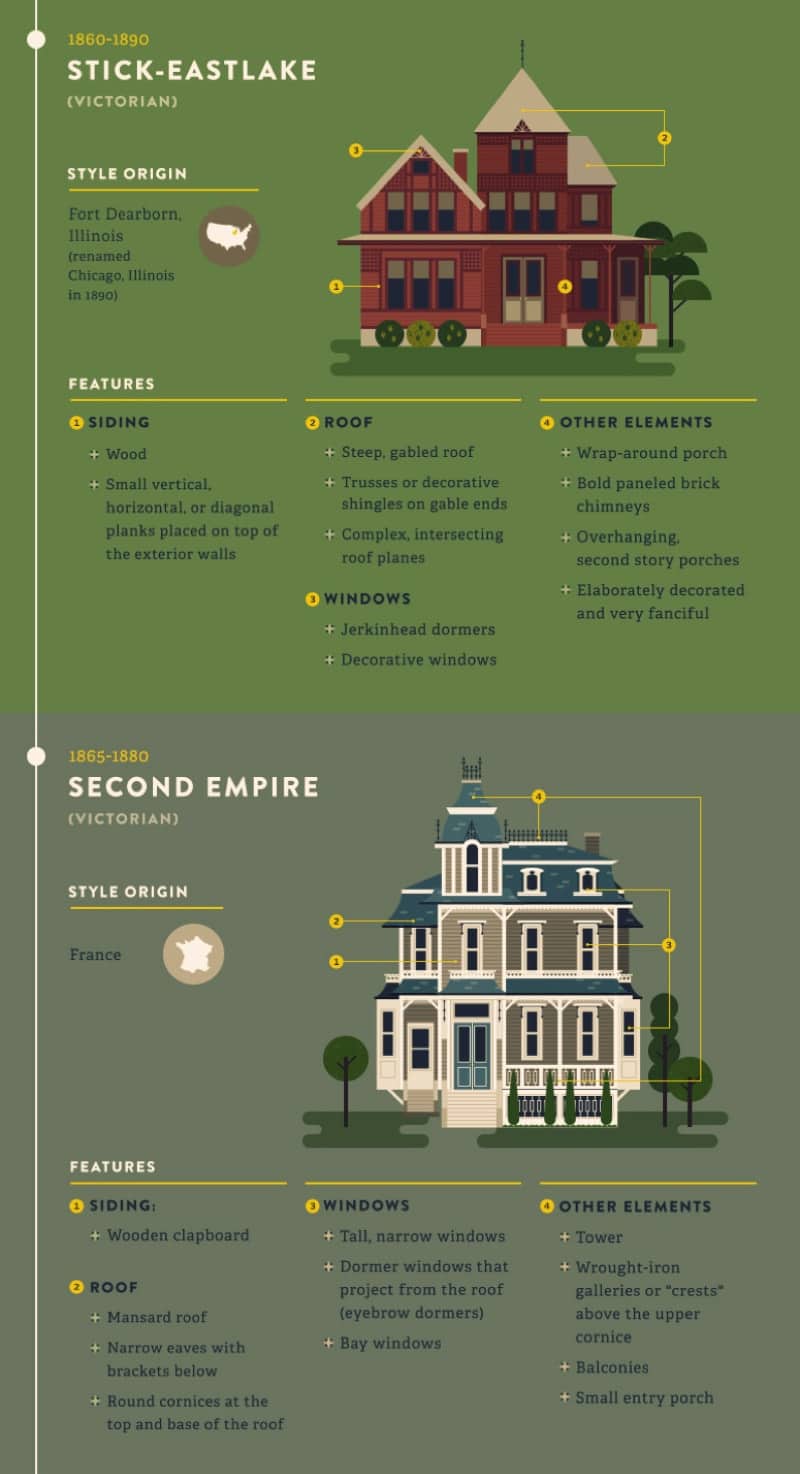 Stick Eastlake Style & Second Empire Style
Stick Eastlake Style & Second Empire Style
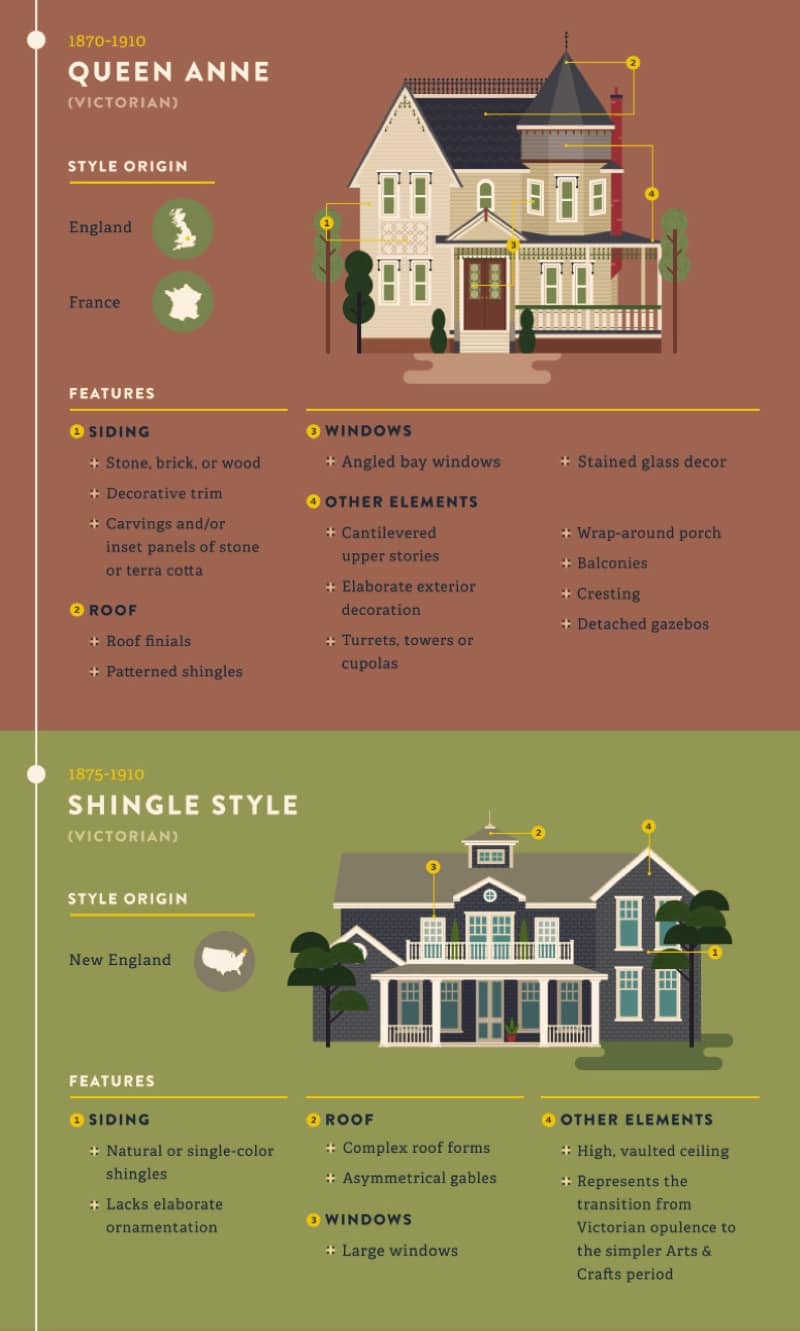 Queen Anne House Design & Shingle Style Design
Queen Anne House Design & Shingle Style Design
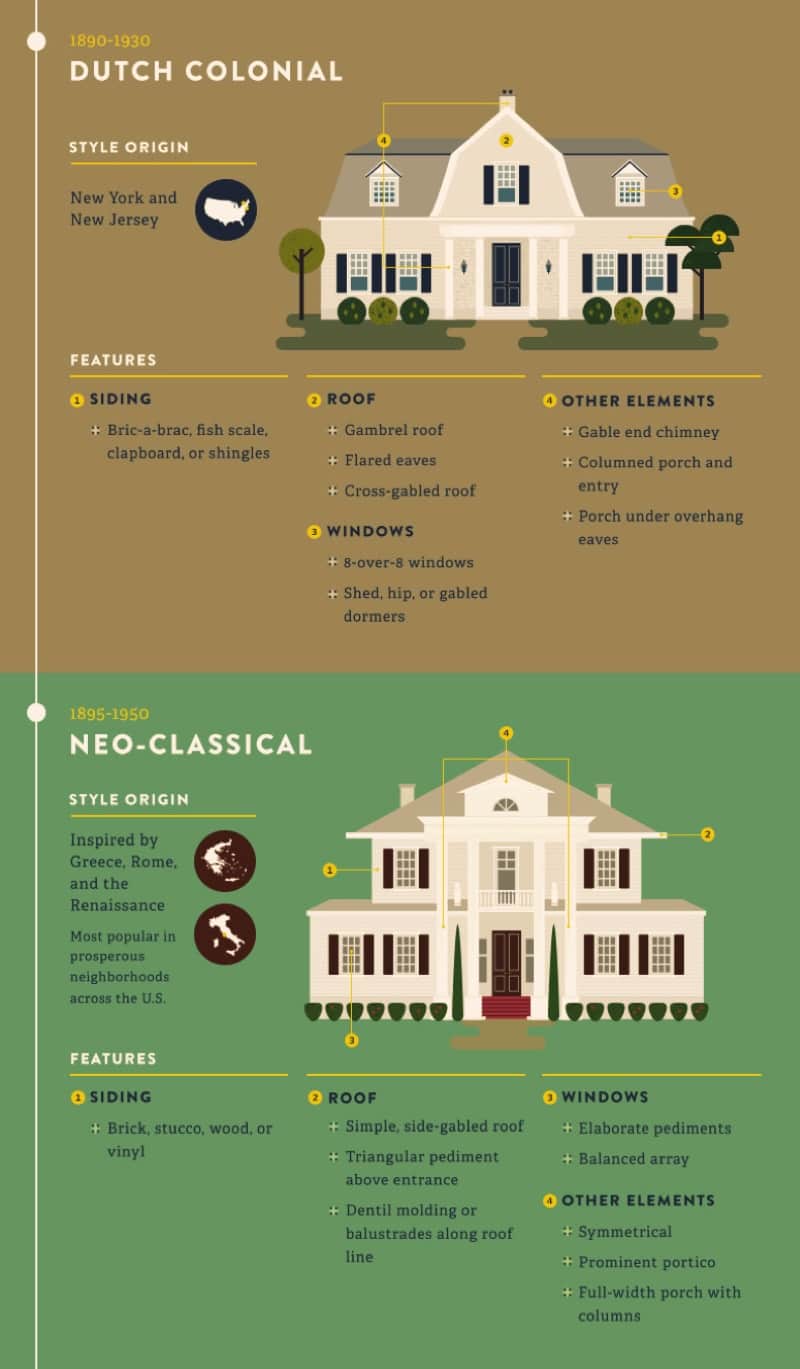 Dutch Colonial Style & Neo Classical Design.
Dutch Colonial Style & Neo Classical Design.
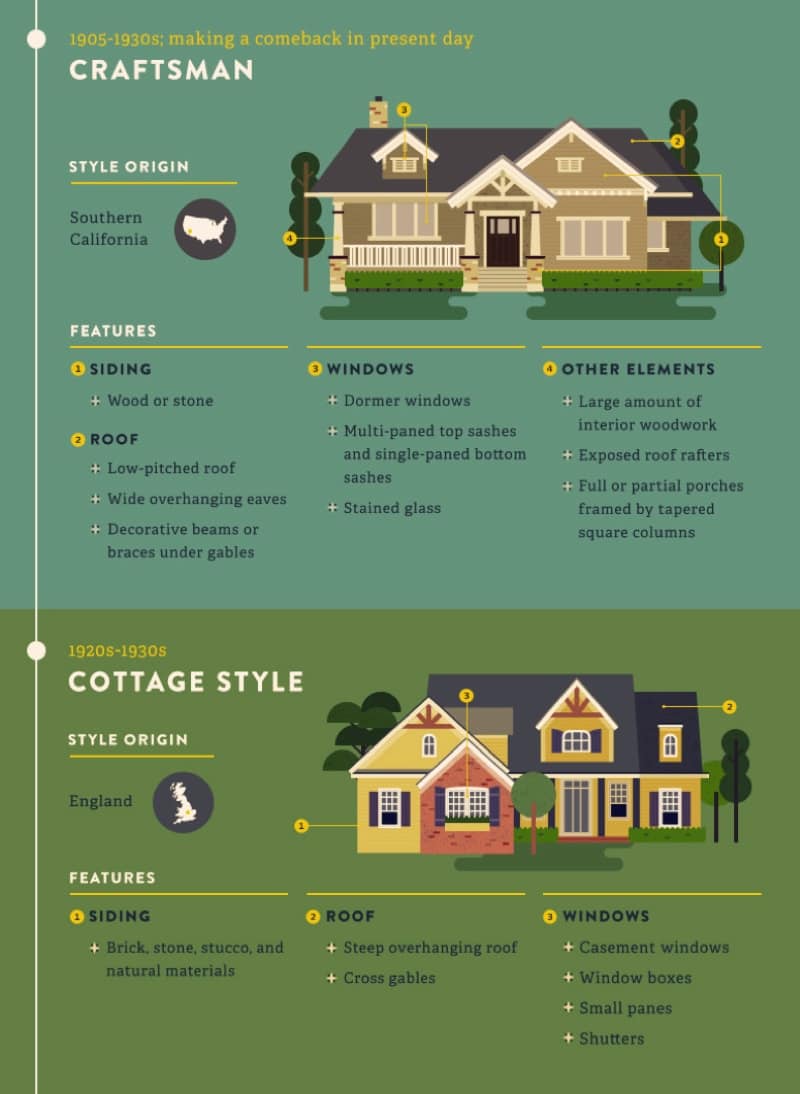 Craftsman Design & Cottage Style
Craftsman Design & Cottage Style
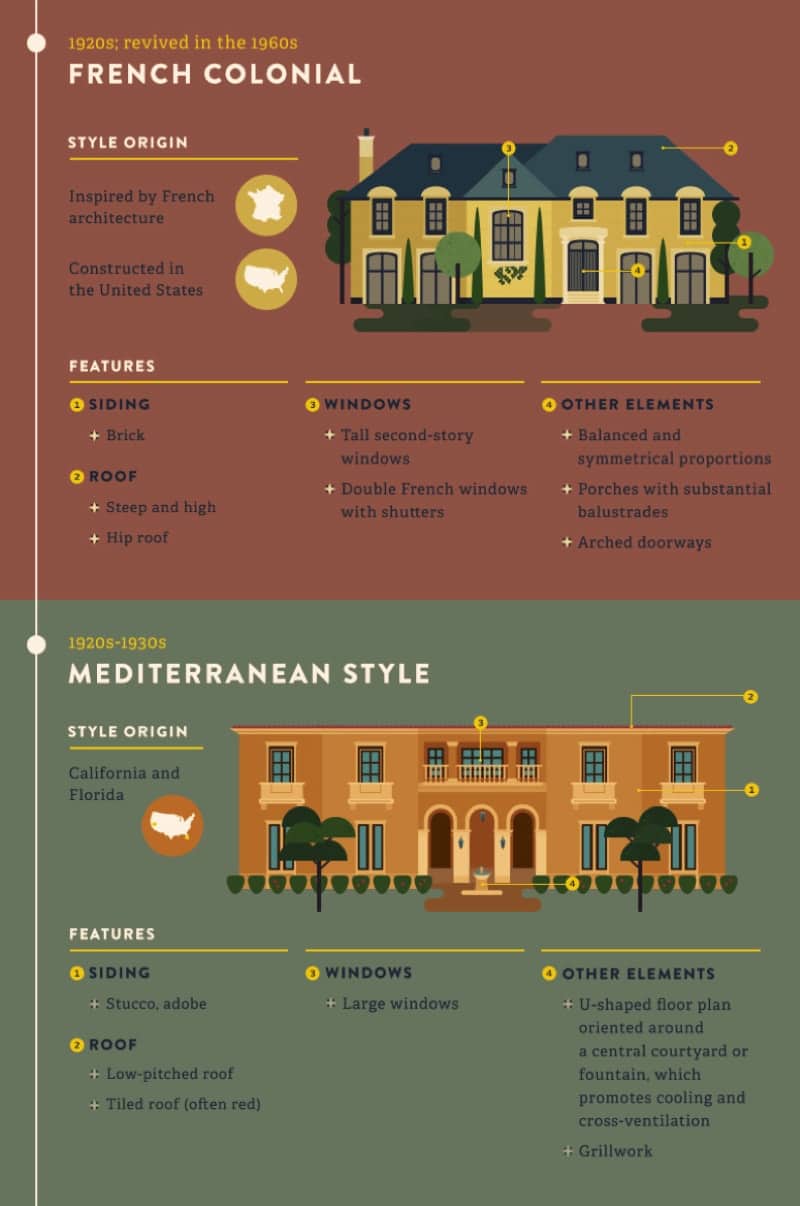 French Colonial Design Style & Mediterranean Style
French Colonial Design Style & Mediterranean Style
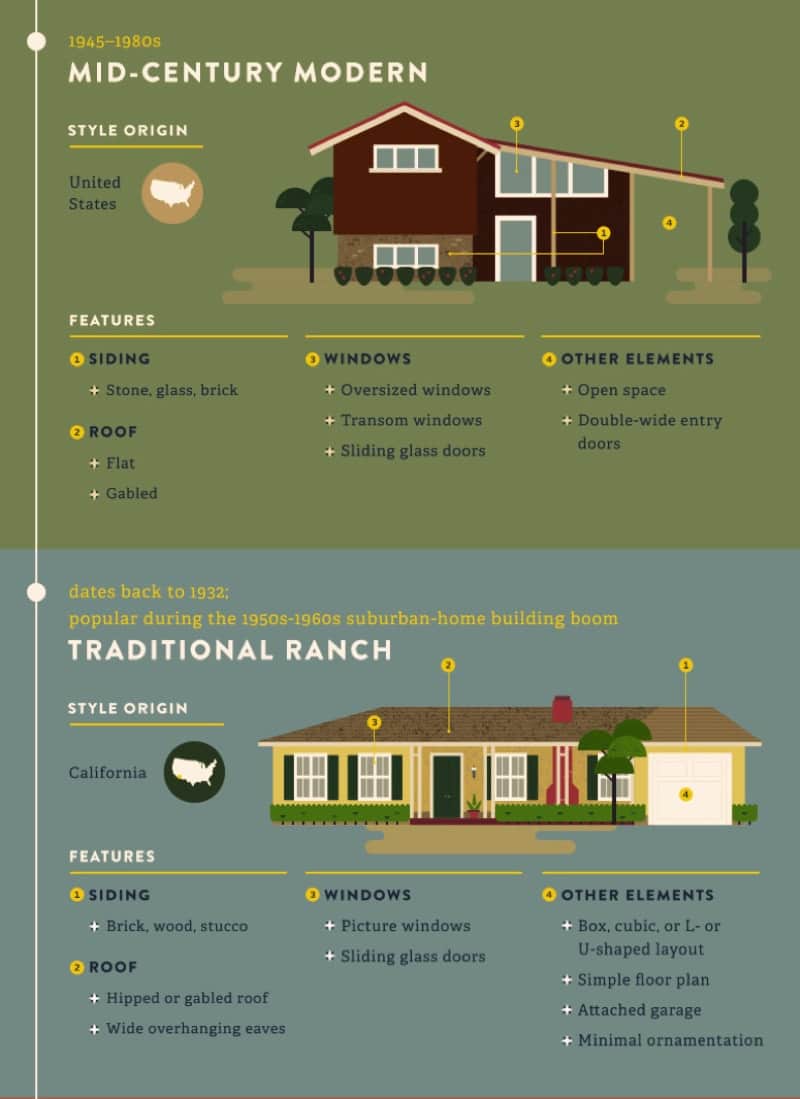 Mid Century Modern Design & Traditional Ranch Style
Mid Century Modern Design & Traditional Ranch Style
Credit for Infographics to Part Select
